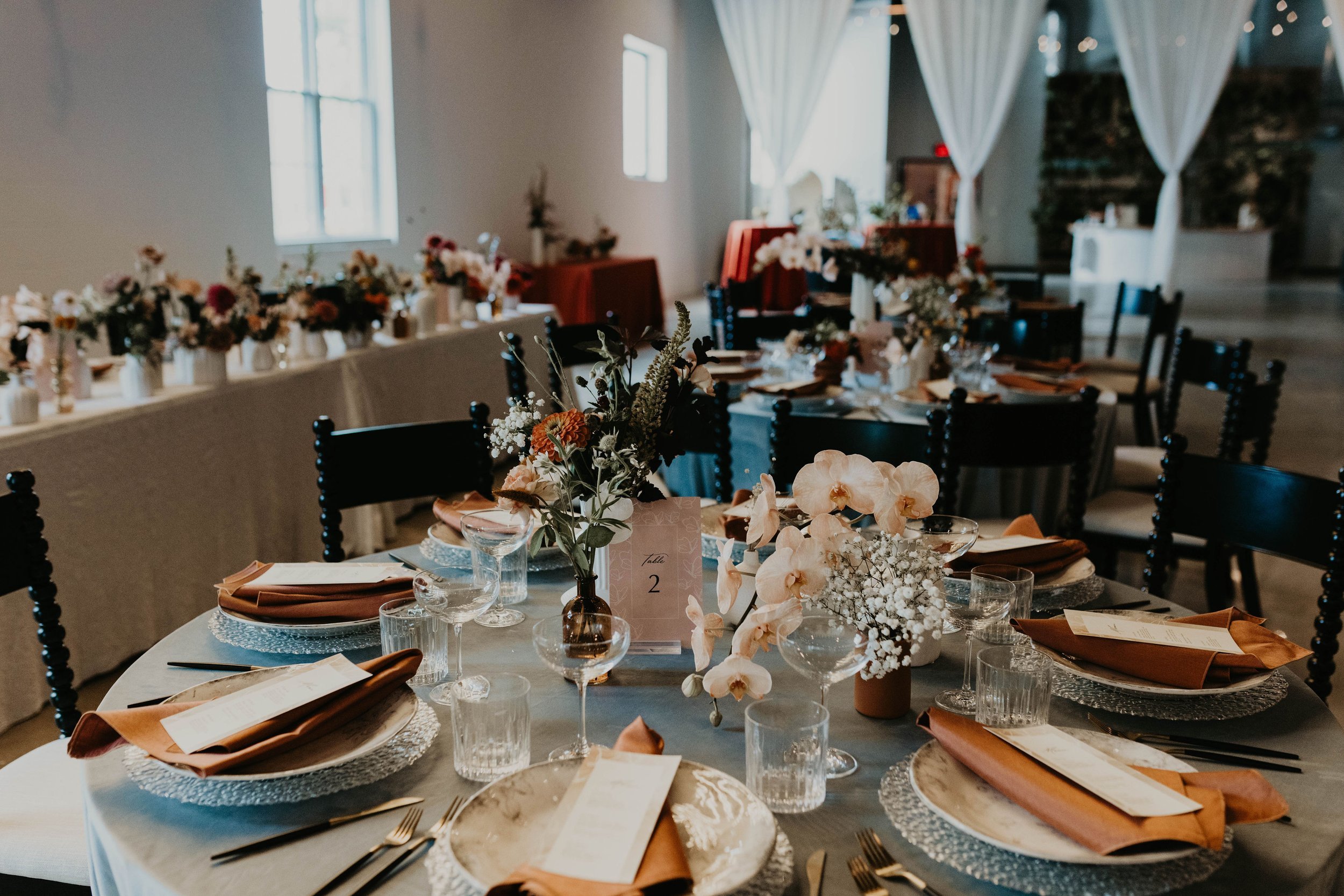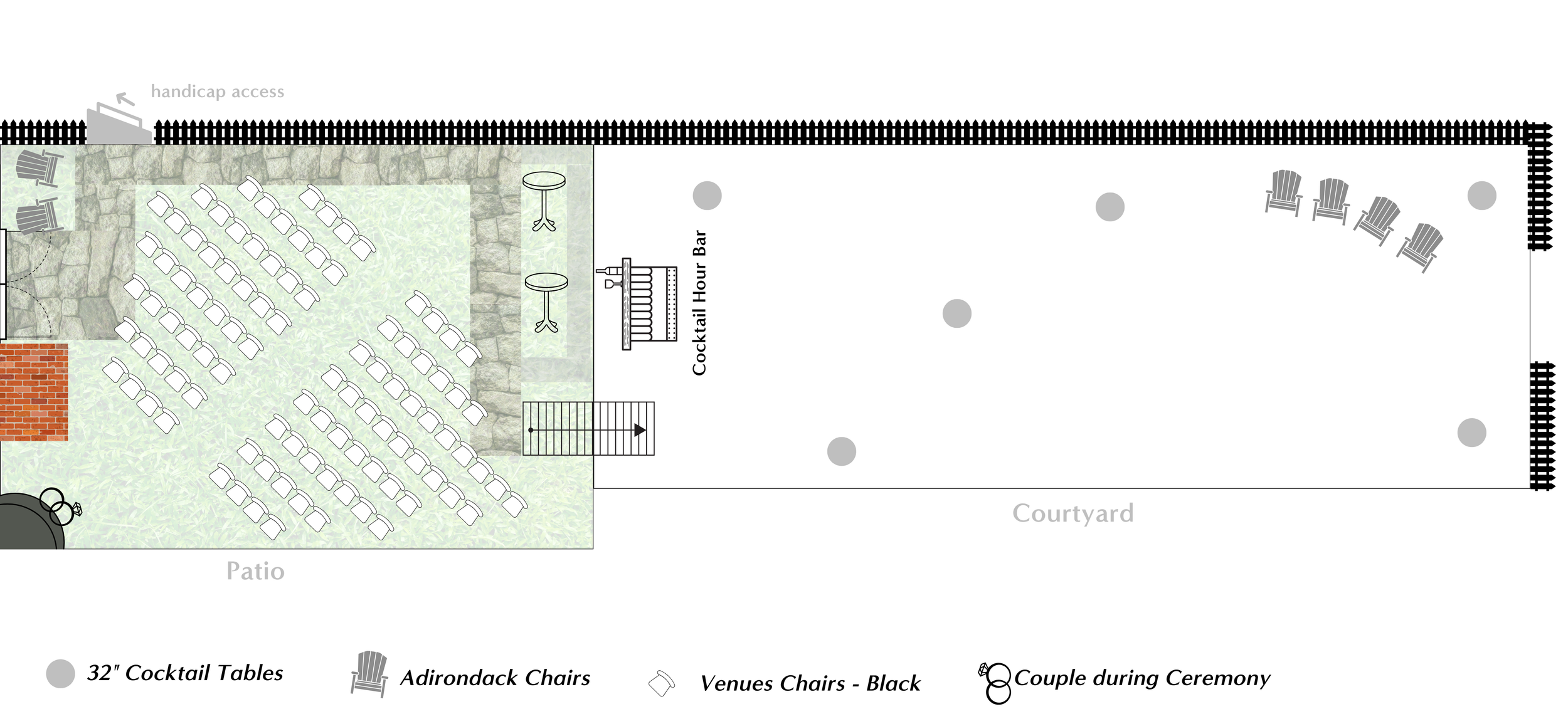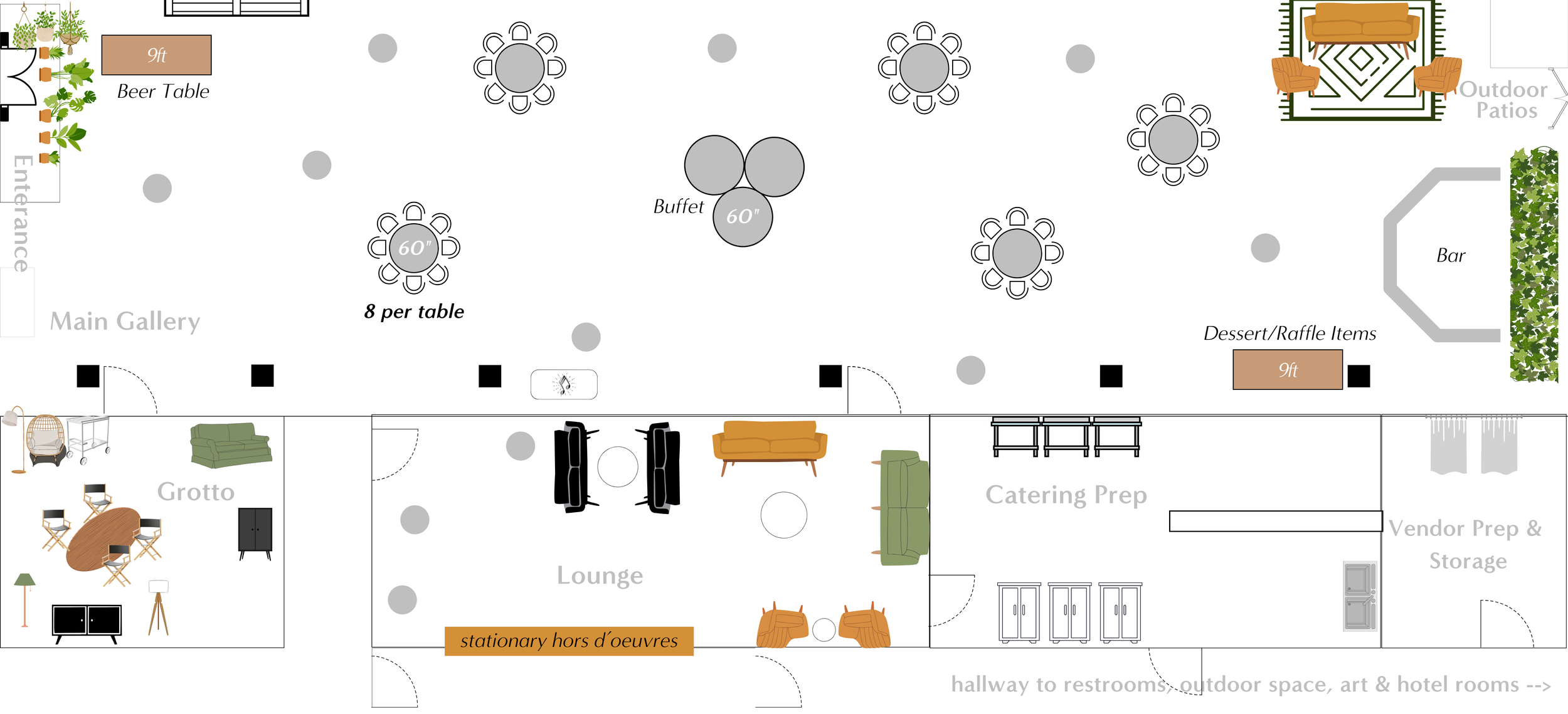SAMPLE WEDDING & EVENT LAYOUTS
To spark your imagination, we’ve provided examples of floor plans below. These are just starting points.
We love brainstorming creative solutions to ensure your floor plan matches your event’s style, goals, and vibe!

Creative Options
From cozy lounges to expansive dining setups, there are infinite ways to make the space uniquely yours.
Endless Customization
Utilize our in-house furniture and partner with specialty rental vendors to craft a one-of-a-kind layout.
Personalization
We work with you to finalize every detail ~60 days before your event during your final detail appointment.
And yes, we set it all up the furniture and break it all down
Micro Wedding or Intimate Party 30-80 Guests
80 - 120 guests
120 - 175 guests
Outdoor Ceremony/Cocktail Hour
Bridal Shower/ Baby Shower
Key Features:
Spacious areas for designated gift opening or VIP access
Elevated design backgrounds for photo ops
Flexible options for activity stations
Awards Show
Stage, Sound System and Projectors available for rent
Key Features:
Dedicated award display
Flexible seating for formal or cocktail style
Elevated Staging
Corporate Networking
Key Features:
Lots of open space for mingling, limited seating to promote natural conversations
Using the Lounge to display appetizers or buffet
Creating intentional spaces for highlighted items, key features or VIP guests
Corporate Meeting
Key Features:
Great flow for meetings with presentations
Open areas for 1:1 Meetings
Microphones available for discussion settings, including a sound system
Corporate Trade Show
Additional Vendor Table Space provided by client.
Key Features:
Easy flow for guests to view all vendors
Space for mingling
Structured set up to monitor guest arrival and departure













